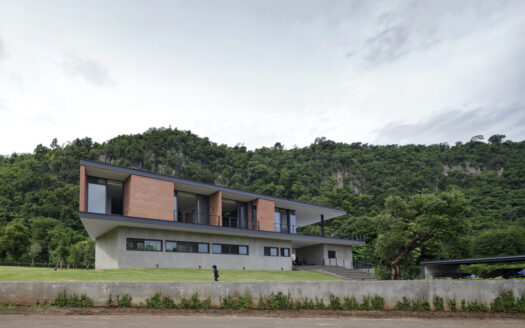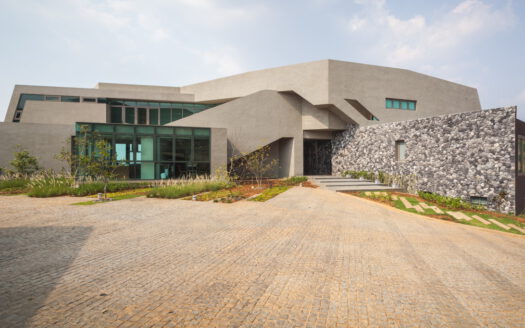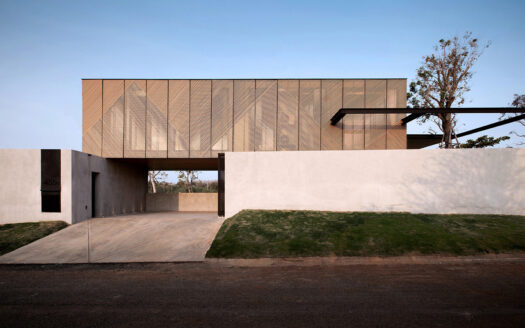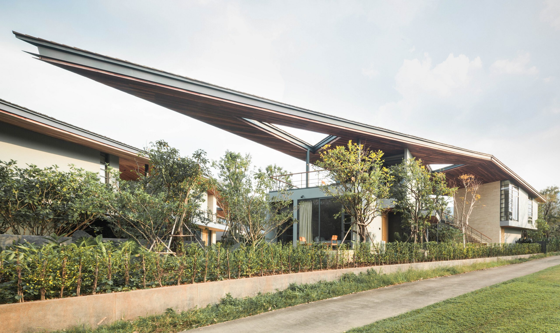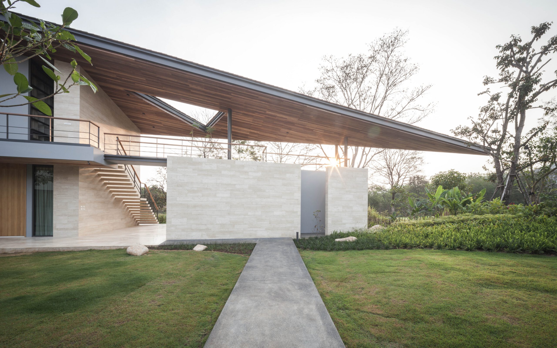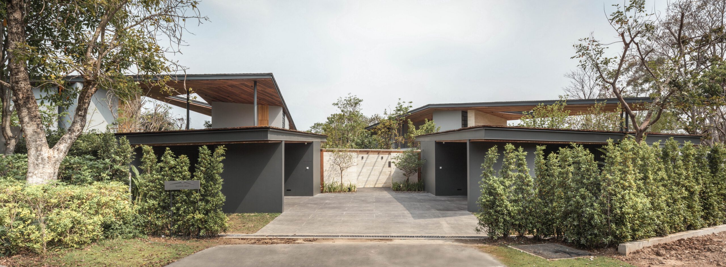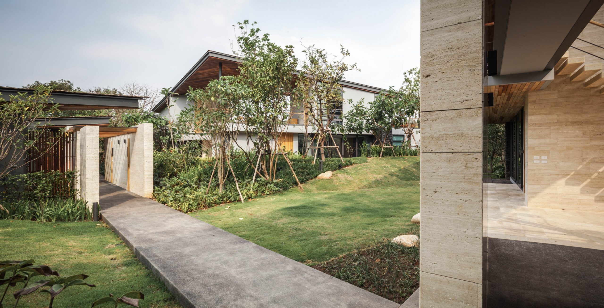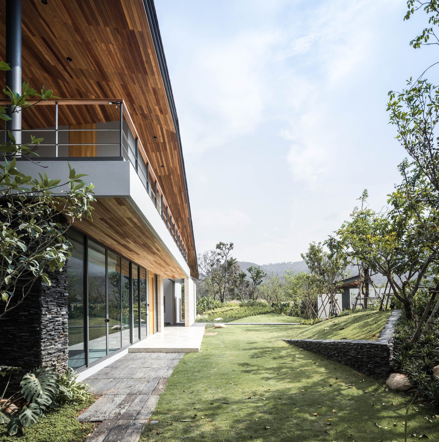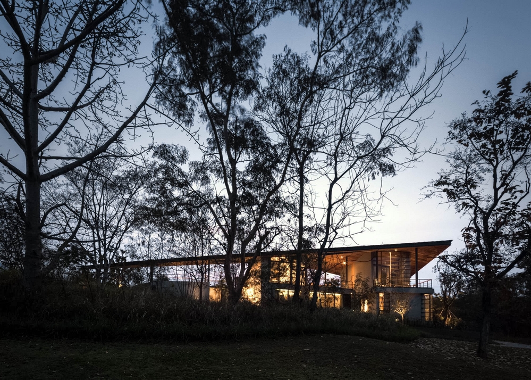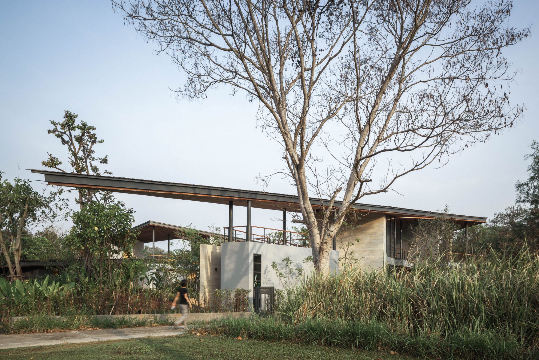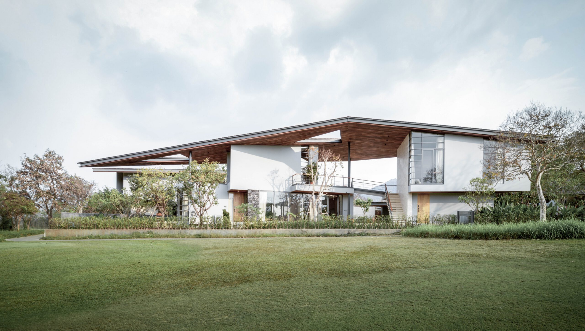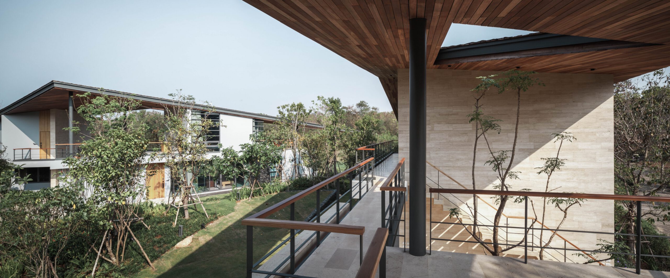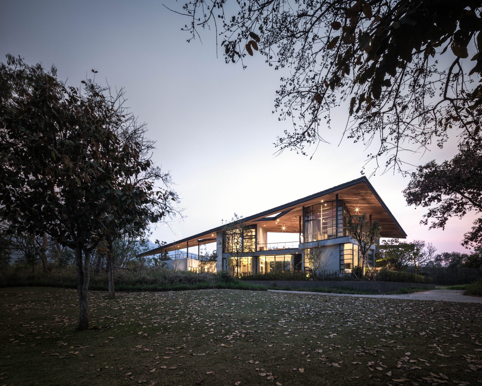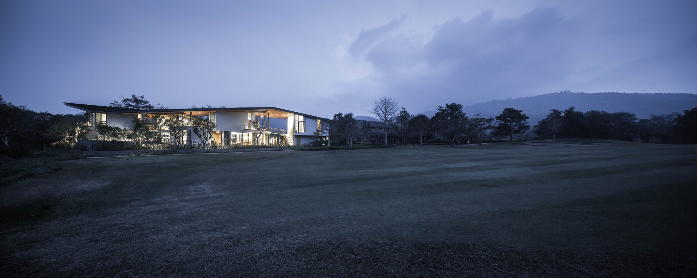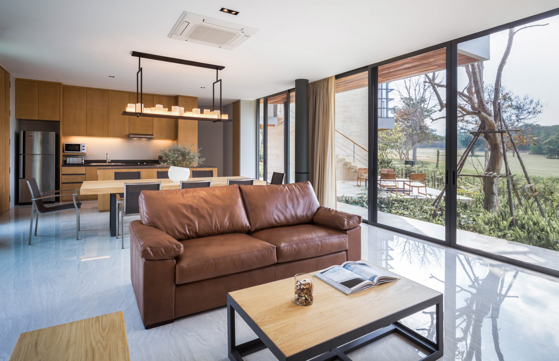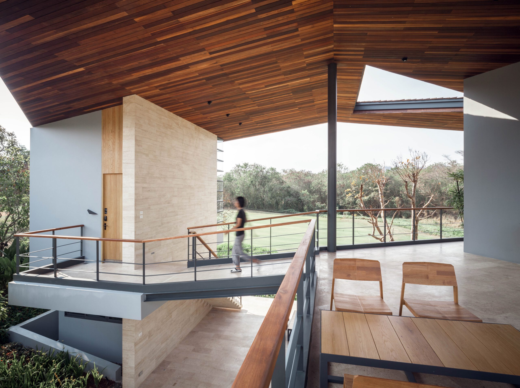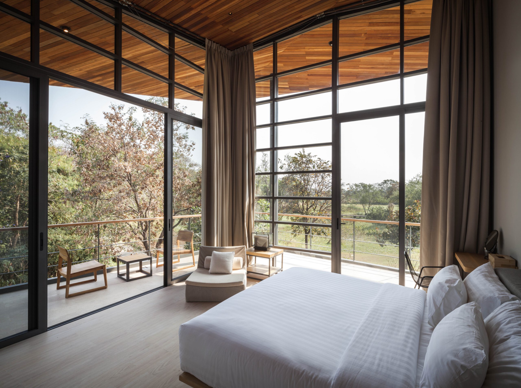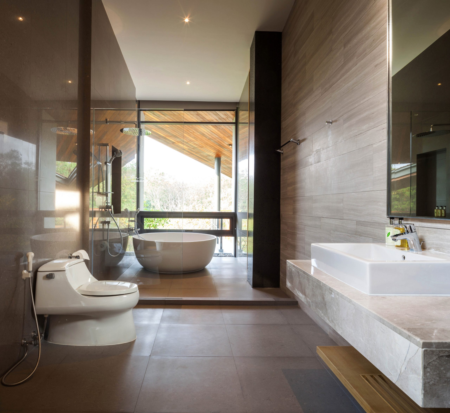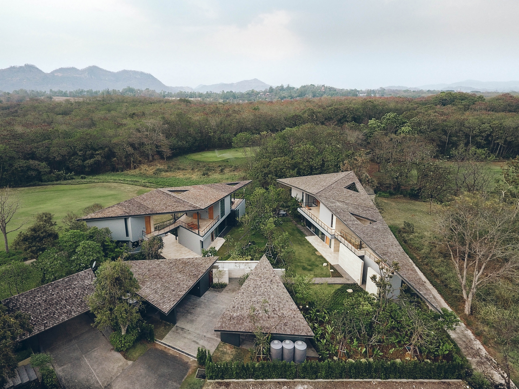ภาพรวม
- ปรับปรุง
- กุมภาพันธ์ 7, 2021
แนวคิดการออกแบบ
Located on the edge of the Kirimaya Residence Project, right next to the majestic view of Khao-Yai mountains, the owner required two villas on the originally single land which will be divided into two equally plot. Both houses are proposed to be located along the left and right boundary of the site, maximizing the landscape in between, create the privacy to each other and also prevent the houses to be seen directly from the end of the road.
The triangular shapes of the roofs create the visual connection from the entrance, single-floor parking/service building to the living quarter, from ground level up to the private bedroom upstairs. The roofs of the two houses are connected with the conceptual lines which could be perceived as a single residence and the long span steel-structured roofs, the shape of the roof also resemble with the surrounding mountains. Under the covering roof, the walls are opened as much as possible. The common living areas are opened to both the surrounding and the central garden like the large open space. But in the private rooms, the views are provided strictly separate from each other to the natural environment.
Location: Khao Yai, Nakhonratchasima, Thailand
Type: Architecture and Interior Design
Program: Residential (2 two-story houses)
Client: Undisclosed
Site Area: 2,000 sqm.
Built Area: 900 sqm.
Design: 2013
Completion: 2017
Construction Cost: 22M baht
Stu/D/O Team:
Apichart Srirojanapinyo
Chanasit Cholasuek
Adrian Smiths
Park Lertchanyakul
Landscape Architect: Field Landscape Studio
Lighting Designer: Siriluck Chinsaengchai
Structural Engineer: Ittipon Konjaisue
Mechanical Engineer: Sutanya Sukprahan
Consultants: Yutthana Pratumpo
Contractor: Smart Builder Tech
Visualizer: Stu/D/O, DOF
Photography: Stu/D/O, Pirak Anurakyawachon


