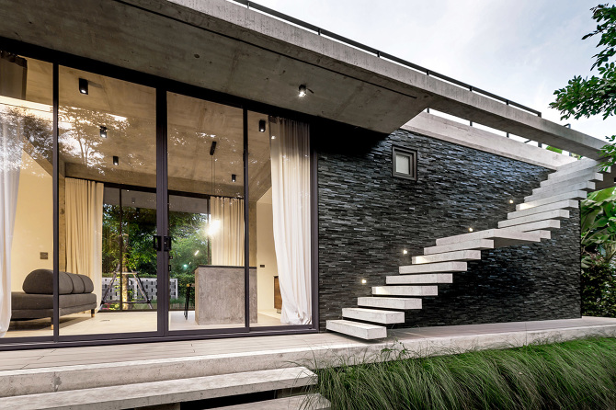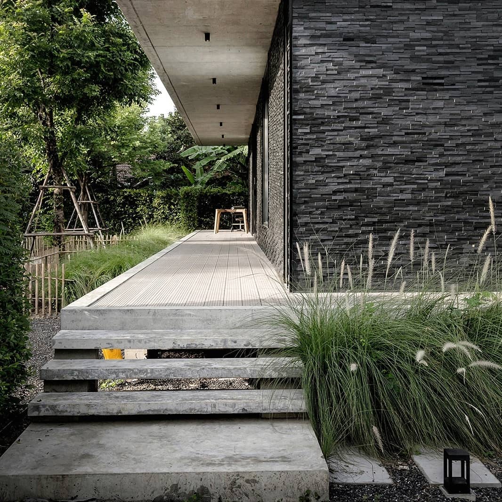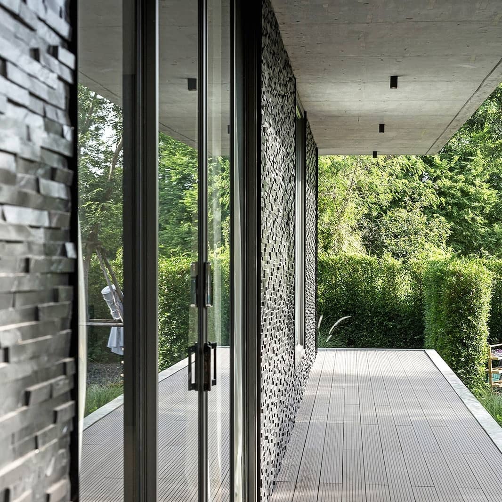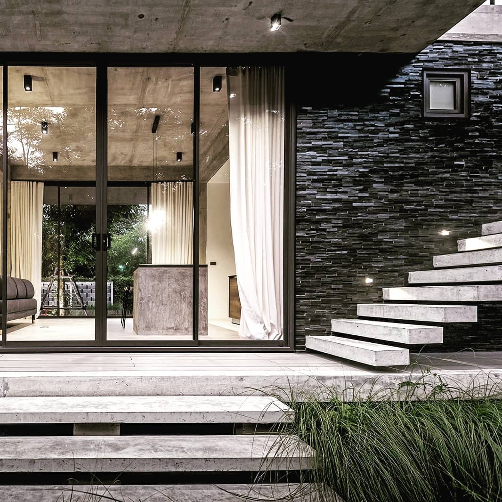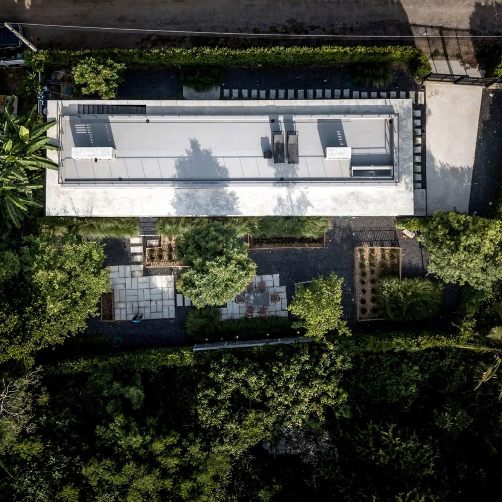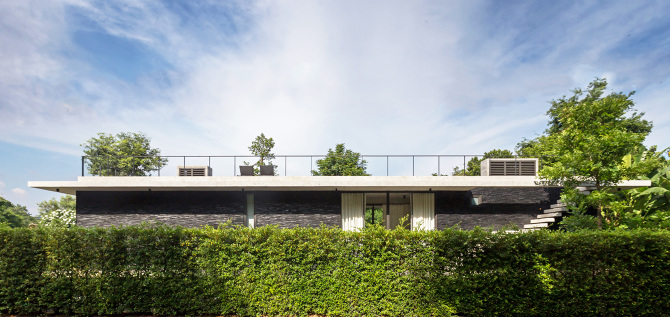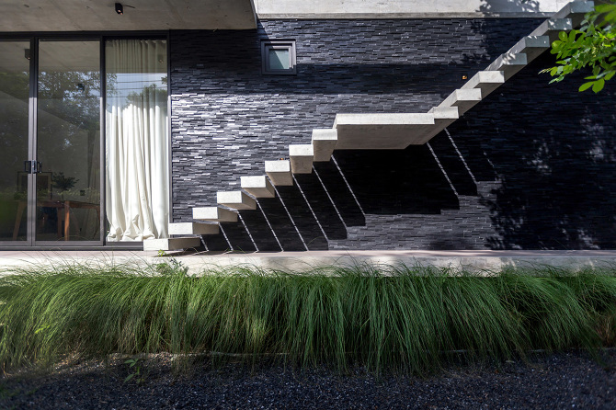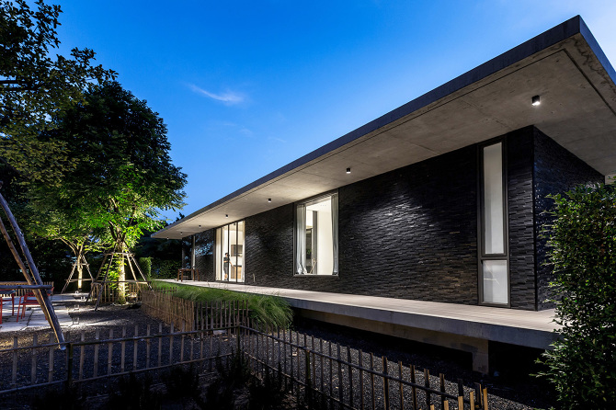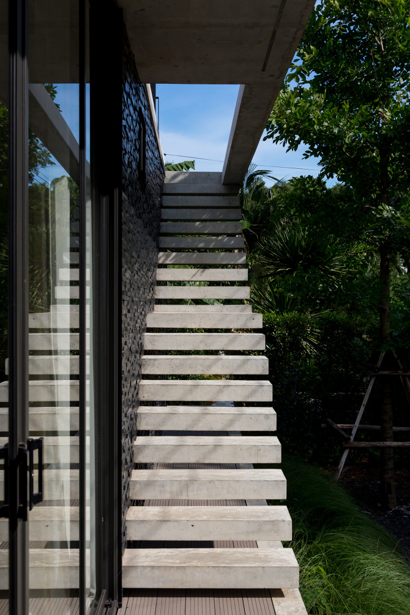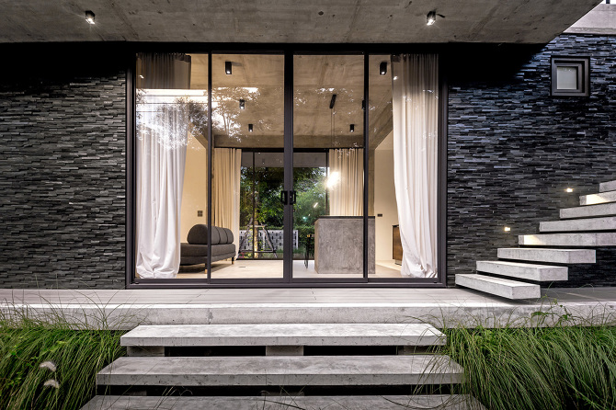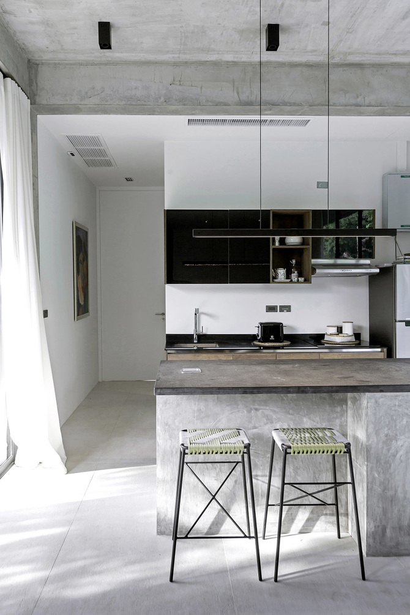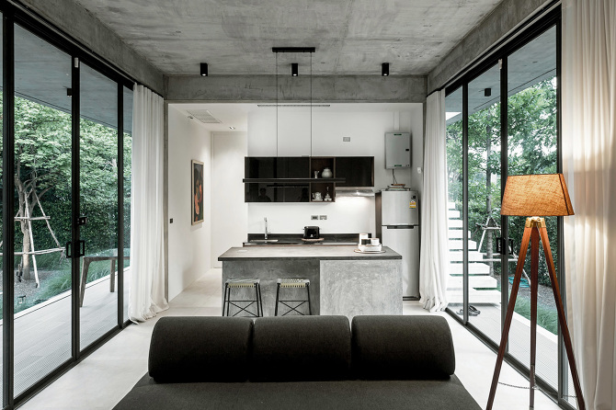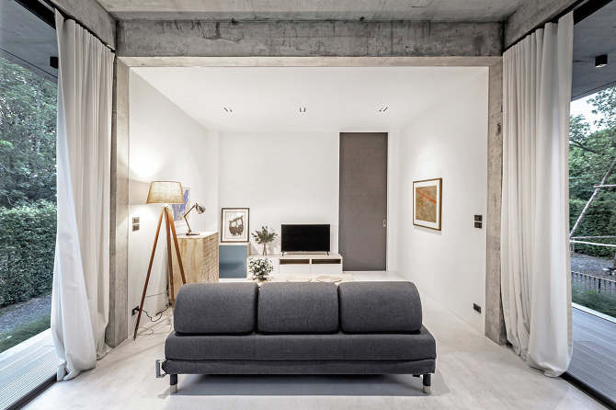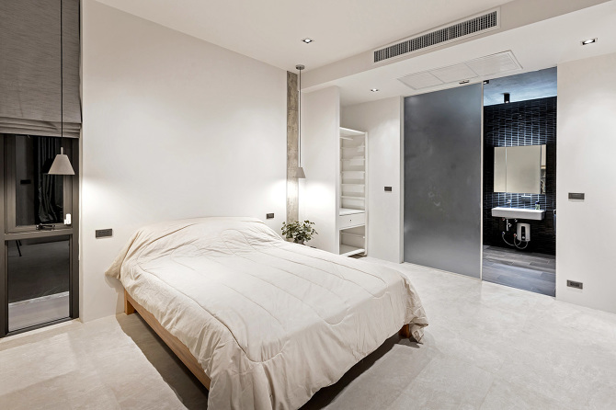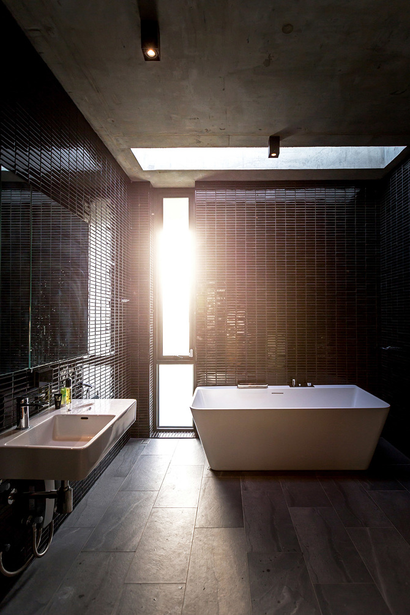ภาพรวม
- ปรับปรุง
- มกราคม 30, 2021
แนวคิดการออกแบบ
Shaded terrace is the heart of this retreat residence in Muaklek, Saraburi. The tiny house is located 8km from the popular Khaoyai tourist area, therefore the area embraces the natural hill weather but is silent and calm.
The architecture consists of 2 long horizontal plates of floor and roof. Ground floor plate was lifted as a floating room among nature , a narrow terrace is designed to wrap around the box for enjoying semi-outdoor activity. The upper roof plate was projected to protect the low area from tropical rain and sun for the terrace below, and also act as roof deck with 360 degree view toward landscape around the area.
The owner has a will to have this residence as a hideaway lair, a calmness box of her own from buzzing life in Bangkok. The external material has been kept as raw and natural to reflect the unpretentiousness of the natural scene as much as possible. Although the interior reflects the modern and cleanliness of simple life. This pavilion is equipped with a long roof canopy to provide a comfortable activity outdoors around its boxy-shape. All rooms are designed to receive cross-ventilation but protected from low angle sun by a long shading roof, these elements are keys to this modern tropical house.


